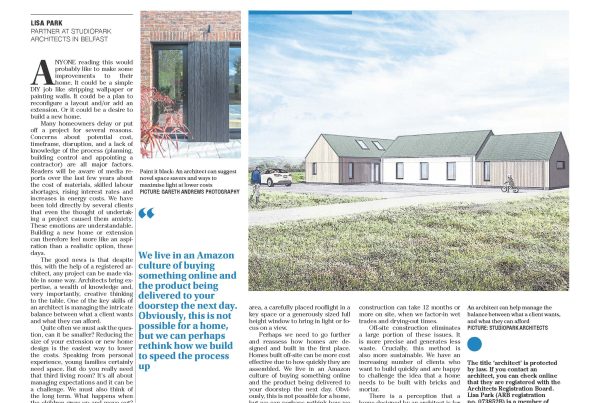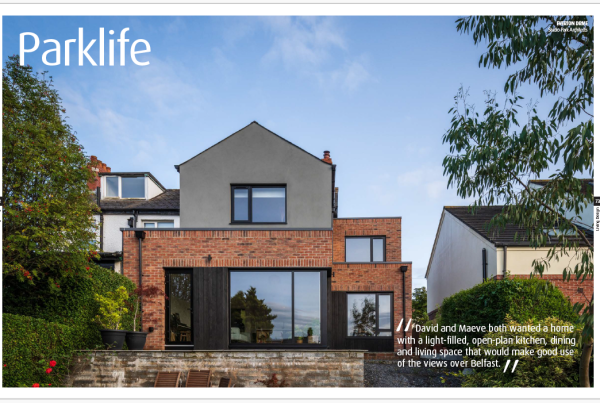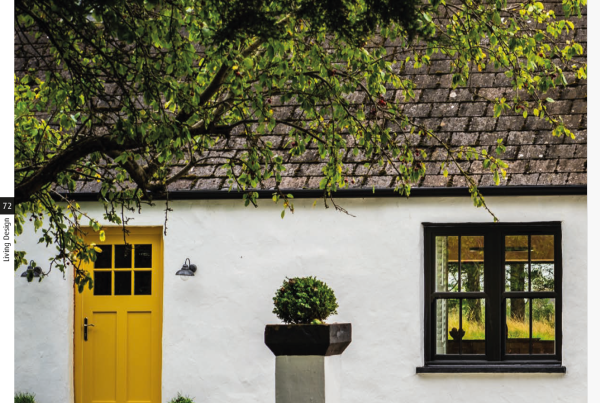Joy Division
Andrew Molloy takes a closer look at a house extension in inner city Belfast designed by StudioPARK Architects. We also feature a storage and workspace design by the same practice in Rosetta, south Belfast.
There are parts of any city where layers of history reveal themselves; places where the past and present sit contentedly beside each other. The junction of Joy and Hamilton Streets – built in the early 1800s on land reclaimed from the pond of the old Cromac Paper Mill – is just such an area. With the grand Georgian-style terraces of the early 19th century, the dominant form of St Malachy’s Church built C.1840, and the progressive Northern Ireland Housing Executive (NIHE) terraces of the eighties and nineties, the area boasts a diversity of architectural styles and histories each making their own vital contribution to the unique urban fabric. The house in question – whose rear garden backs onto the boundary wall of St Malachy’s – was constructed in the early 1990s at the tail-end of the period of envelope pushing which defined the early years of the NIHE.
Having grown up in the area before moving out of the city, the client for the project has a profound familial connection to the area and an appreciation of the history. As they approach retirement, the decision was made to return to the Markets area, downsizing from their current out-of-town residence and moving back to the house on Joy Street, which has been owned by the family since its construction. In need of repair and attention, StudioPARK Architects were engaged in mid-2018 to oversee a full renovation and extension of the property.
The driving force of the design brief was simple: open up the space. The simplicity and economy of the existing plan – one of the successes of this period of NIHE design – serves to create a rigid and prescriptive layout contrary to the client’s desire for open-plan living. So efficient was the plan that the staircase could not be moved without having a detrimental impact on circulation and the key spaces within the residence. StudioPARK used this to their advantage, retaining the existing stair in-situ and using this to anchor the reformulated plan. The spaces flow around this central feature, while the retention of the wall to one side of the stair is a subtle move that brings a sense of intimacy to the living room despite the openness of the plan.
After work began on site, the floor construction was discovered to be comprised of ‘bison’ units, a hollow core precast concrete suspended floor system; a quirk indicative of the progressive nature of NIHE design at the time and one that provided a significant design challenge. Holes could not be cored into the floor for services without compromising the integrity of the slabs. It also meant that the proposed ‘picture frame’ structural solution to the extension needed to be revisited. The routing of services therefore needed to be carefully considered so as not to detract from the simplicity of the space. This challenge has been overcome without compromising any aspect of the new plan.
The existing material palette was simple and driven by the NIHE’s desire to respond to the vernacular of Belfast housing: orange/red brick walls with yellow brick detailing to eaves and a pitched slate roof. A similarly simple palette was selected for the extension, chosen both to contrast with the existing house but also to avoid negatively impacting the setting of the area (the house is located within the Linen Conservation Area). A new brick wall – carefully specified to match the existing walling – extends along the boundary with the neighbour to the north, concealing a single storey, dark-grey, zinc-clad extension with shallow protruding seams, each panel sized slightly differently to minimise material wastage. The PVC windows have been replaced with dark grey PPC aluminium framed units to match the zinc extension, the only indication from the front of the house that it is markedly different from its neighbours.
Internally, the spaces are left open and light, with carefully concealed storage minimising incongruous clutter. Smooth plaster walls and ceilings, with subtle variations of white paint finishes and light wood grained tiled floors. Dark-grey accents from the windows, radiators and stair guarding echoes the materiality of the extension. A panel of reclaimed brick is expressed internally, introducing a warmth and tactility to the space, and the choice to expose the stamps of the Springfield and Ormeau Road brickworks enhances the connection to the city’s historical industries.
Another subtle but effective decision was the slight angling of the rear wall of the extension. The back garden is perfectly located to receive afternoon sun but is constrained by the church boundary wall. The slight angle serves to enlarge the space and makes it a perfect place to enjoy a unique and dramatic view of the spires of St Malachy’s. Similarly, a slightly enlarged first floor window at the top of the stairs and a carefully placed rooflight in the flat roof of the extension frames views of the Grade A listed building.
The fabric and plan form of the original Housing Executive house provided a strong underpinning to the scheme, but also presented a series of challenges. Through a series of subtle and intelligent design decisions, StudioPARK has transformed these potential problems into opportunities and has deployed them to enhance the quality of the internal spaces. The result is the sense of a building that basks in its unique location and wants the occupant to savour it as well, a worthy addition to the accretion of the historical layering of Joy Street.
Dr Andrew Molloy


















