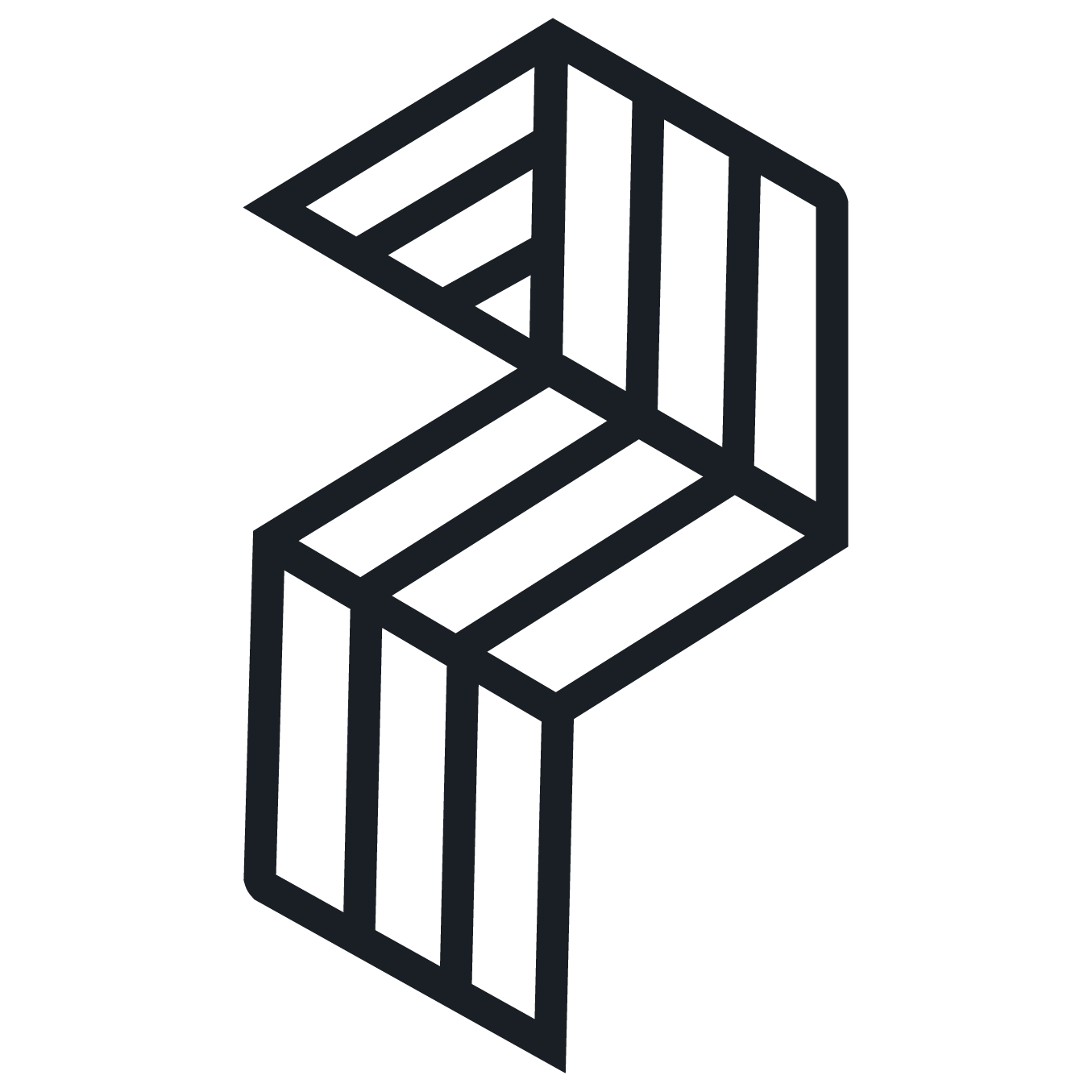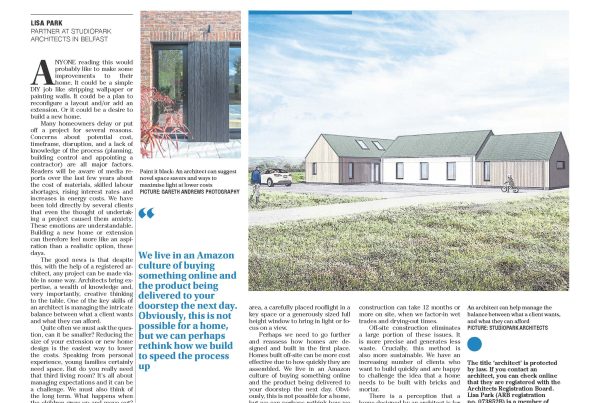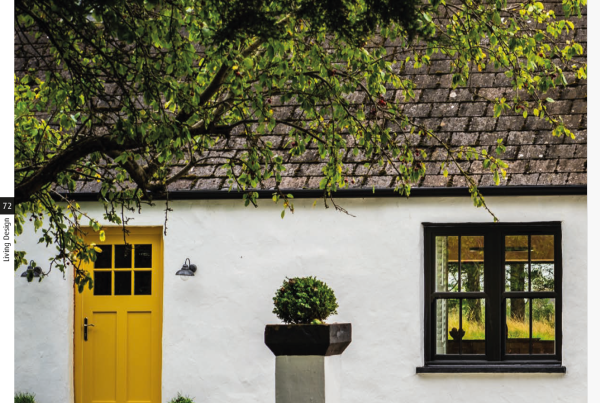David and Maeve moved from Liverpool to Belfast and coincidentally bought a house on Everton Drive. They asked StudioPARK to transform their semi-detached property in Rosetta. David and Maeve both wanted a home with a light filled, open plan kitchen, dining and living space that made good use of the views over Belfast. They also required a utility room and toilet downstairs. They needed a larger bathroom upstairs as well as an additional bedroom for family visiting from Liverpool.
StudioPARK proposed to remove an existing attached garage and a lean-to kitchen and build a new two-storey extension to the side and rear of the property. The focus of the new extension is the new family space to the rear. Full height windows and glazed doors on two sides help create a bright and airy space and provide views out to the patio and garden and the city beyond. A new master bedroom was added as part of the extension to the rear and the spare bedroom was added as part of the extension to the side.
The extension to the side of the house presents a bold and cubic frontage to the street. David and Maeve wanted a modern intervention, something striking. They were concerned that the extension would block light to the rear garden, which is north facing. A flat roof minimised the impact of this, in comparison to a pitched roof. The extension has a solid appearance with two staggered windows facing the street. Downpipes and mechanical extract are concealed from view to the side. The design process for the exterior form needed to satisfy the brief but also take planning considerations into account. Rooms at ground level required more floor space than rooms at first floor level. Stepping of volumes and a combination of flat and pitched roofs broke down the mass of a deceptively large extension.
Client input was vital on this project. David and Maeve were very focused on the design and the details for both the interior and exterior.
The colour variation and texture of the Wienerberger brickwork works well against the grain of the charred Abodo timber cladding and the sharp, clean lines of the aluminium window frames. Hoppers and downpipes are black metal. Subtle features were added including the soldier course of brickwork at window heads and flat roof parapets. Concealed blockwork nibs created deeper window reveals and made space for the timber cladding to run in line with the brickwork. The choice of paving and even the external light fittings were given careful consideration to ensure they complemented the overall appearance of the house.
The kitchen is bright, spacious and modern. Dark green doors are the main feature and work well against the white quartz worktops and the birch ply open shelving. Even the black extractor hood is a designed piece, elegant and contrasts with the white walls. Other details include the gold door knobs and delicate light fittings. Beautiful birch ply doors conceal built-in full height storage cupboards, containing a large fridge freezer as well as a multitude of other things, including storage for toy dinosaurs! Slender black door handles provide a finishing touch. The dining area is a calm and bright space with white walls and pale timber flooring. It is illuminated by a large window and a rooflight. David and Maeve can sit at the dining table with their son, look out at their garden and enjoy panoramic views of the city beyond, every mealtime. The table itself is solid wood, raw and uneven, with a black metal tube frame. Quirky and colourful chairs add fun and character to the space.
Underfloor heating freed the walls from potential visual clutter by eliminating the need for radiators. The glazed door from the hallway provides a glimpse of the new extension from the front door. It also brings in more light and opens up the entire ground floor of the house.
The works commenced in the autumn of 2022. David and Maeve lived in the house for most of the contract period. During the winter, work couldn’t start early in the mornings until the frost thawed. Parts of the house were open to the elements. However, progress was remarkably quick so spirits were always high and it’s clear that the inconvenience was well worth it.
This short extract from a testimonial David and Maeve wrote for StudioPARK is a perfect summary of the project:
“The extension is beautifully designed and has transformed our home”.















