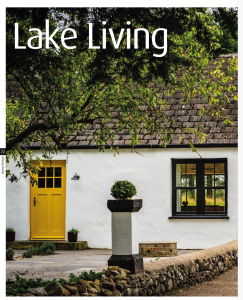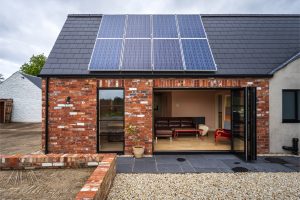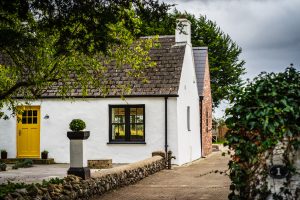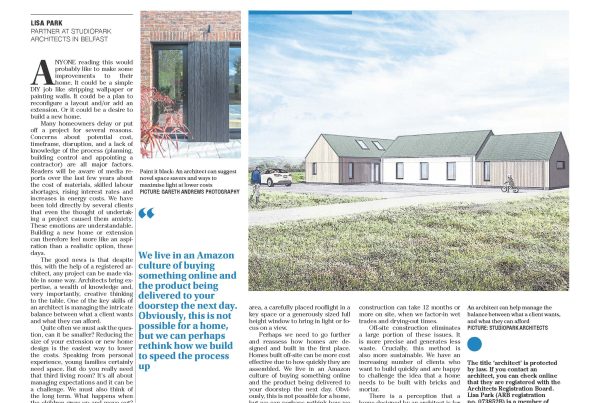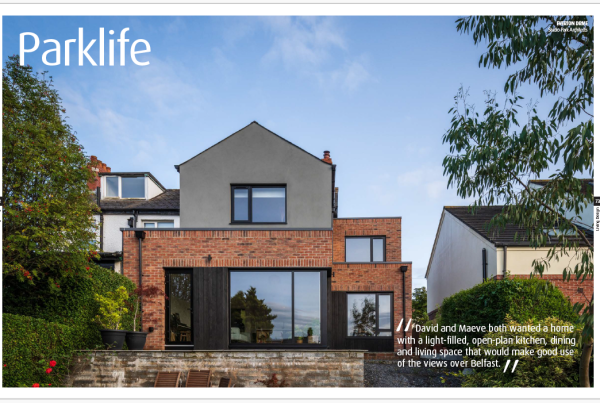StudioPARK were approached in autumn 2019 by Deborah and Mert, who wanted to transform their rural farmhouse near Aghalee. They moved there in 2014 after relocating from south Belfast. Deborah is an artist from south Co. Down and Mert is a freshwater ecologist from east Belfast. They both wanted a home with a traditional rural feel, individuality and charm and the location was perfect – the shores of Lough Neagh are a five-minute walk along the lane from the house.
Deborah and Mert had previously commissioned initial designs from other architects but in their words, they never really hit the spot. They wanted more space, a better functioning kitchen and for the new extension to be well insulated, sustainable in its design and to complement the existing farmhouse.
We proposed to remove a small existing rear entrance porch and build a new extension that squared-off the plan of the house. The focus of the new extension was a new living and dining space that had a strong connection to the south facing garden. A row of tall, mature trees lines the boundary and cattle can often be seen grazing in the fields beyond. Sliding / folding crittall style glazed doors open up the internal space to the patio, which is used for entertaining and barbeques. The vaulted ceiling above provides volume and an additional source of ambient light via north facing rooflights. Deborah’s beautiful paintings hang on the walls and it’s amazing how the viewer’s perception of them changes from different places in the room or with varying light. The existing part of the farmhouse was reconfigured to create a large, open plan kitchen. A spacious new utility room eliminated the need for high level storage cupboards in the kitchen, apart from some feature display units. It feels very uncluttered and calm. An existing modern extension to the rear of the property was left unchanged, apart from a utility room that doubled up as a kitchenette whilst the works were on site.
The original building is a traditional cottage with a long, narrow plan and simple gable ends. The main design concept was for the extension to create a paired gable on the western side, with the new element more modern in appearance. The pitch of the new roof is steeper, and a knife-edge verge mimics the simplicity of the existing. We talked about the importance of this detail so often that Leigh the contractor offered to get a ‘no fascia’ tattoo on his forearm! It’s true though, the little details were crucial on this project. And the client contributed to this. They obsessed as much as we did over the recess between the existing rendered gable and the new brick gable, just so that the hopper and downpipe were housed more subtly. The client wanted the extension to look completely different to the existing farmhouse. We initially suggested timber shingles, but they wanted something more solid and substantial. We decided on bricks, but it was important that they were reclaimed, not new. We visited a salvage yard in Belfast with the contractor and picked out a few pallets of bricks that were previously used in an old mill building. We all loved how they varied in colour and texture, some were even painted white. Leigh purchased a handful of decorative feature bricks, which were added to the ends of the window and door heads.
Solar panels on the south facing roof of the existing farmhouse were removed and stored for the duration of the building contract. Interestingly, the client’s energy bills tripled during this period. This partially takes into account rising energy costs, but it provides some context on the savings homeowners can make when using renewable technologies. The solar panels were then reinstalled on the new roof and the client is enjoying the benefits of having them again.
The works were completed on site just in time for Christmas 2021. Deborah said the target of cooking the turkey in the new kitchen was a key target for the project, and it was met! Deborah and Mert waited until summer 2022 to appoint a landscaper to complete the external works. This time was required to save some more money.
We really like this extract from a testimonial Mert wrote because it sums up our design ethos on projects of this nature. We aim for any new work to be special but also respect and improve what’s already there:
“We are loving the new space. The entire house works better, adding to the charm that attracted us to the house in the first place”.

